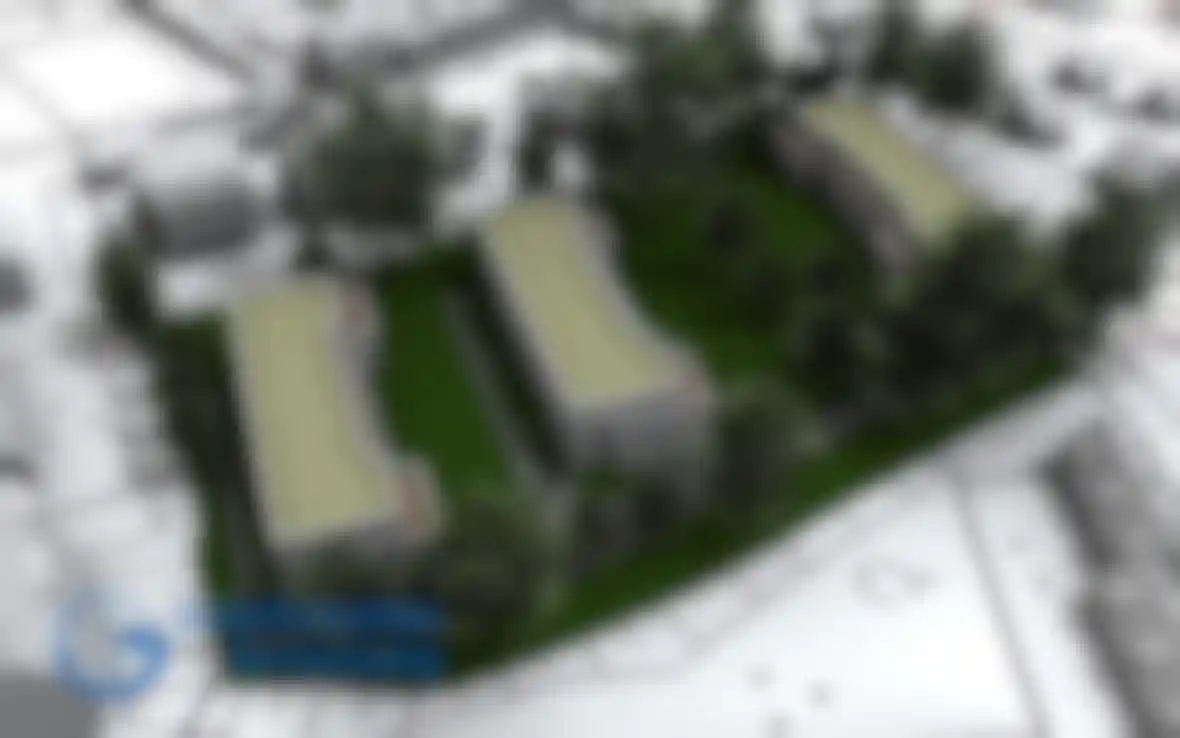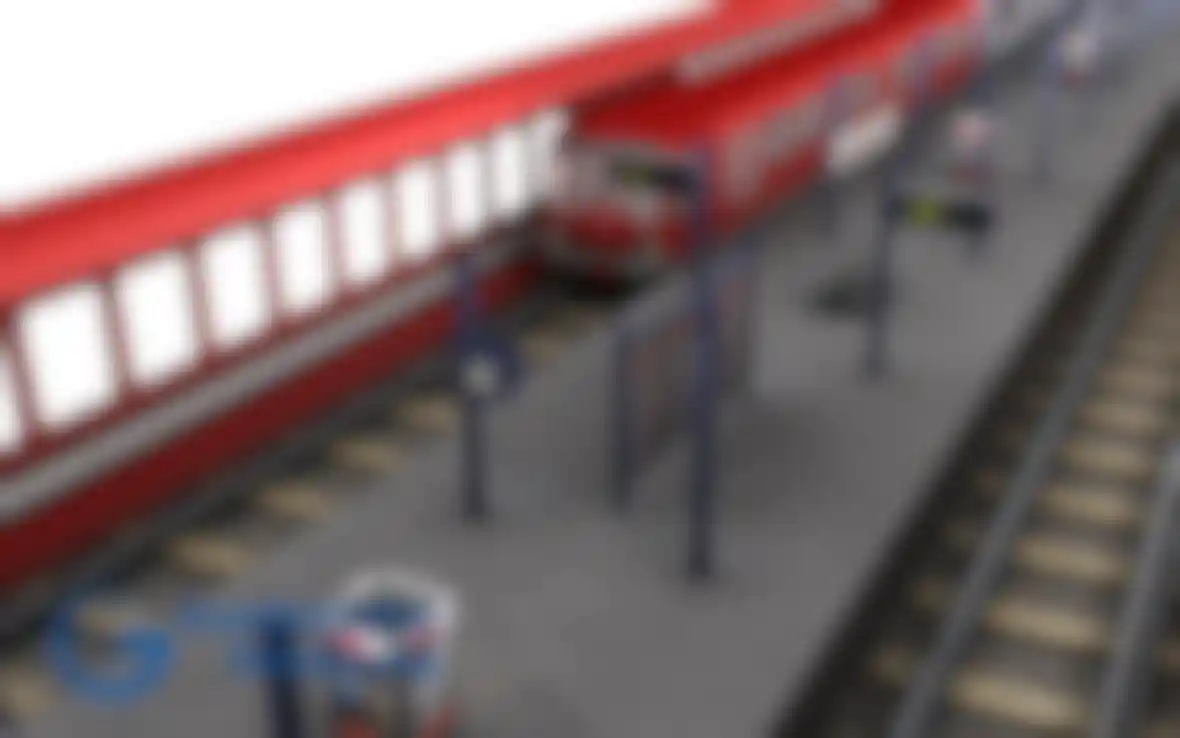
3D Digital Model of Hamburg, Germany The State Geological Information and Surveying office, Hamburg's primary source for official cartography, geo data and surveying, presents its unique model of the port city - a digital 3-dimensional model.
The 3D model of Hamburg, which was created based on a digitized city map, is available in two levels of detail.
The first level of detail depicts a very rough version of all structures - similar to simple building blocks - and does not take into account the actual topography. This rough level of detail is used to depict all of the city's roughly 330,000 buildings at once.
The second level of detail depicts a more exact version of all structures, including the shapes of the individual roofs, and includes an approximately 250 square kilometer (approx. 96 sq. miles) area with about 130,000 structures. The height of the structures and the shapes of their roofs were derived from aerial imagery. This level of detail also includes topographical information, which was generated with the help of a digitized landscape model.
These highly detailed models of the city's actual structures are a realistic re-creation of Hamburg's cityscape and can be used for a wide variety of purposes, including city planning, real estate investment and more. Development projects can be analyzed under realistic conditions, for example if they fit into the city's overall planning concept. Natural lighting and shadows can also be simulated, and the model can also be assigned realistic textures, vehicles, figures and trees, depending on the customer's wishes. Rendered results can be output as images, 3D pdf files or as movies.
Cinema 4D offers an excellent workflow and delivers outstanding results, in particular due to its ability to work with CAD data. Cinema 4D also offers excellent usability and performance, especially when working with very large and complex projects.
Contact:
Walter Sieh: walter.sieh(at)gv.hamburg(dot)de
Dominik Bresa: dominik.bresa(at)gv.hamburg(dot)de
Landesbetrieb Geoinformation und Vermessung Sachsenkamp 4 – 20097 Hamburg 3D-Modelle

















