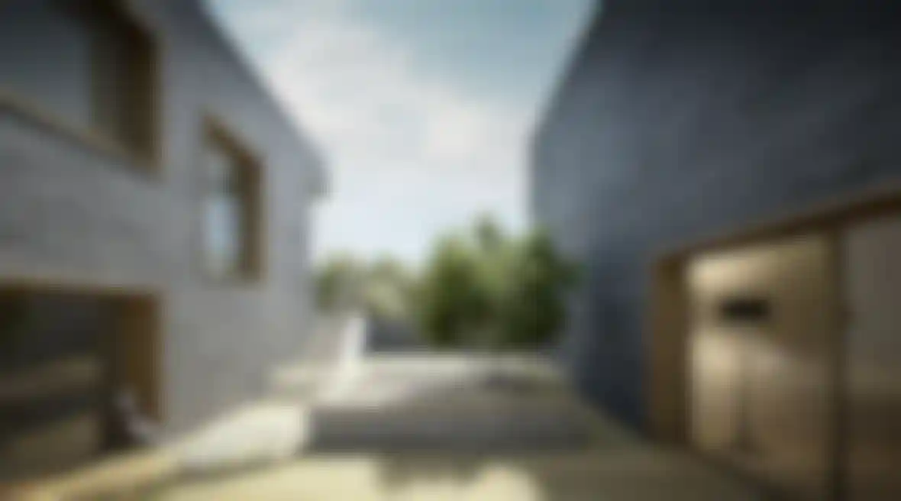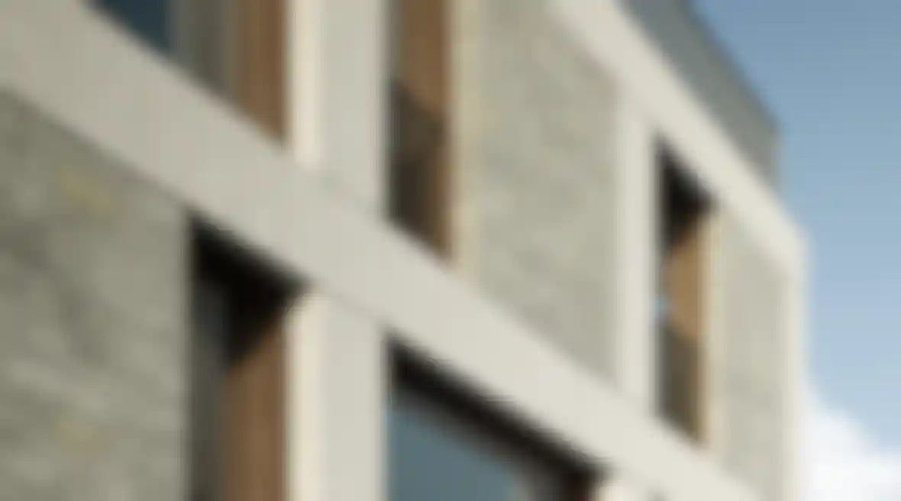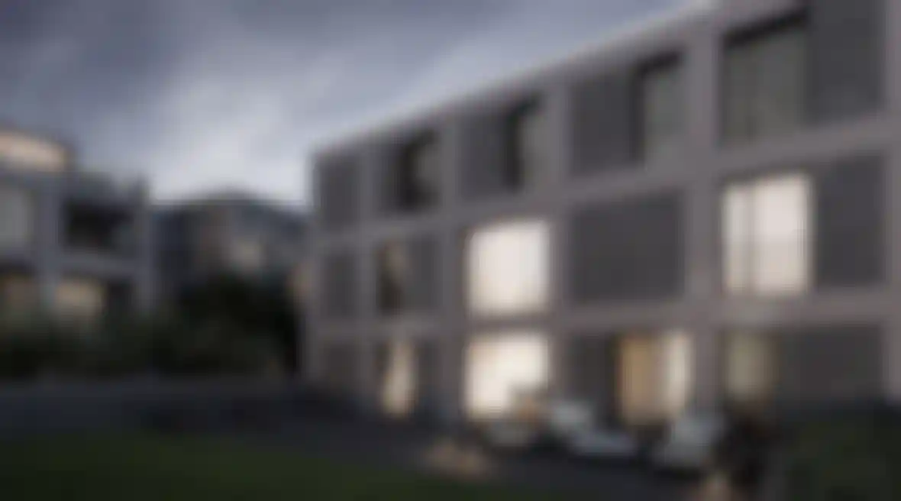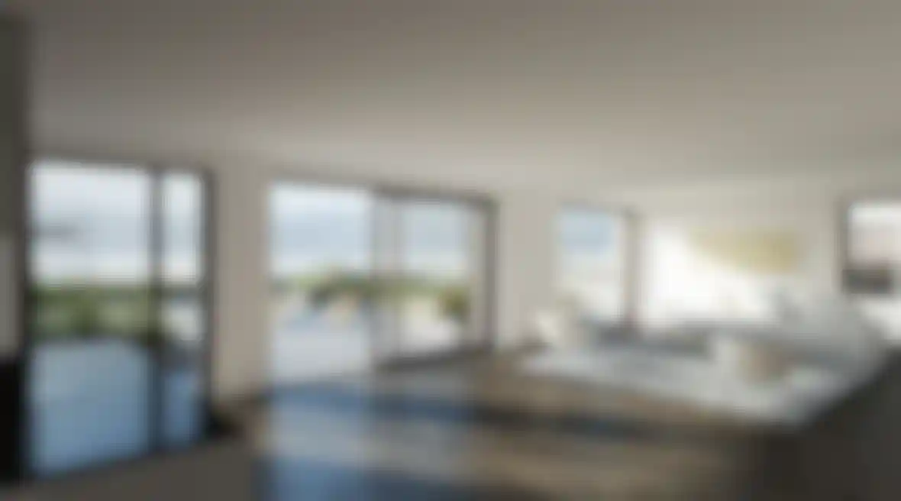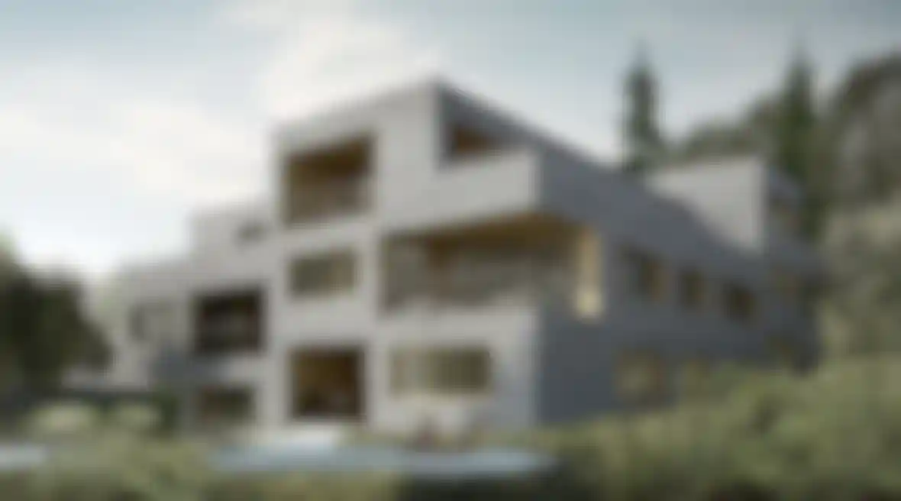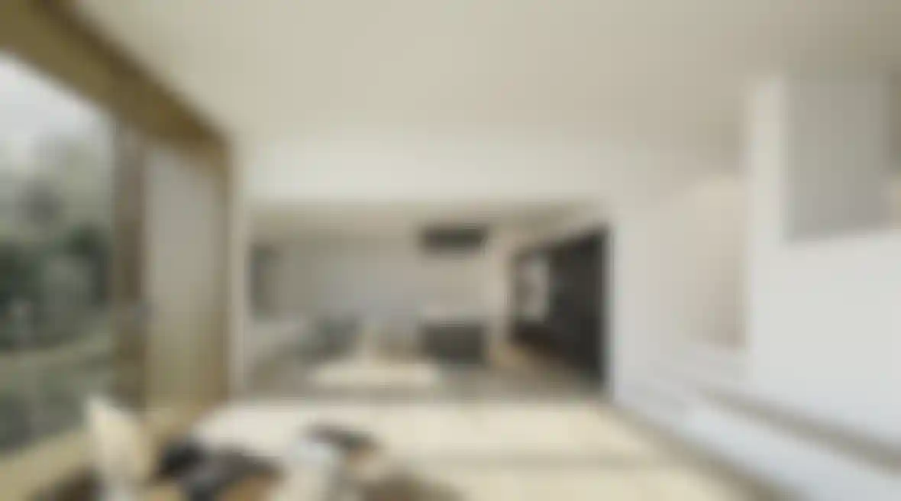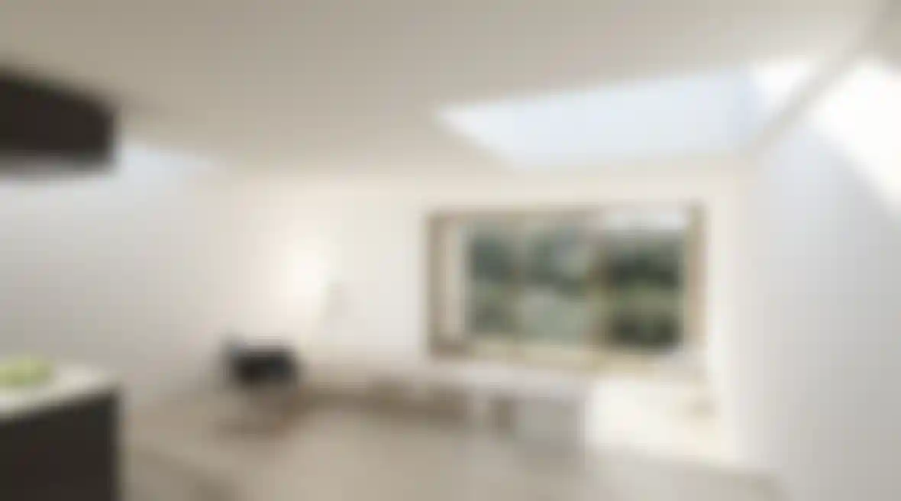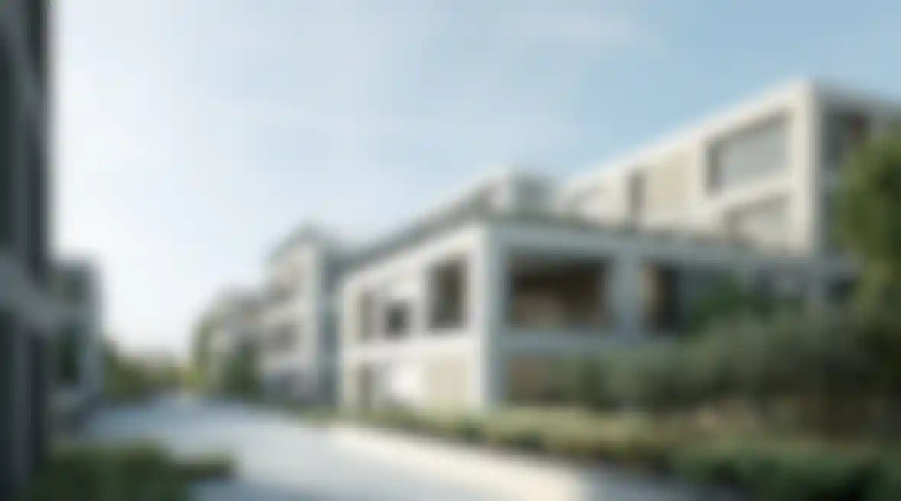
raumgleiter - Swiss Architectural Visualization with Maxon Cinema 4D Visualization of "Blickpunkt Giessen" in the Zurich canton of Meilen.
On behalf of Swiss-based Odinga AG, architect Max Dudler and Think Architecture AG, the team at Zurich, Switzerland-based raumgleiter GmbH created the visualization “Blickpunkt Giessen” (Spotlight Giessen), located in the Zurich canton of Meilen. Armed with Cinema 4D, managing director Christop Altermatt and three artists tackled the 3-week project, which had to precisely meet the architects’ and landscape architects’ design specifications, which encompassed twelve different multi-family dwellings nestled in a challenging sloping landscape.
Cinema 4D’s comprehensive toolset helped raumgleiter GmbH, who specializes in architectural visualizations, meet the standards for visualizing this high-end real estate venture. Particular attention was given to creating perfect materials, which were fine-tuned using Cinema 4D’s Multi-Pass rendering feature, without having to re-render the 4000 x 2000 pixel images. Color and brightness of the facades could subsequently easily be adjusted.
With a project of this size, the untriangulation of CAD data on import was essential for achieving clean models. Thanks to the snap functionality, subsequent design modifications such as scaled windows in point mode could easily be made.
Cinema 4D’s MoGraph module proved to be indispensible for the dispersion of the great number of plants needed throughout the landscape. Groups of trees were dispersed as render instances.
The visualization included various times of day and used consistent furnishings to make it appealing to the project’s selected target group.
“After becoming familiar with Cinema 4D, its very intuitive workflow lets artists achieve the results we need for high-end, photorealistic architectural visualizations. Its comprehensive editing tools offer solutions for practically every modeling, lighting or animation problem”, explains Altermatt. “What’s more, we really value the fact that the user interface is so clearly arranged even though it contains such a great number of commands.”
Client
Beat Odinga AG Blickpunkt Lebensraum, Uster (CH)
www.odinga.ch
Max Dudler architect, Zurich (CH)
www.maxdudler.com
Think Architecture AG, Zurich (CH)
www.thinkarchitecture.ch
Realization
raumgleiter gmbh, Zurich (CH)
www.raumgleiter.com







