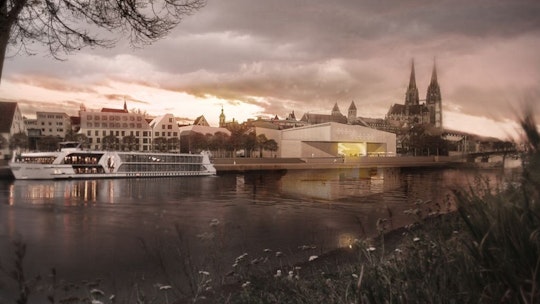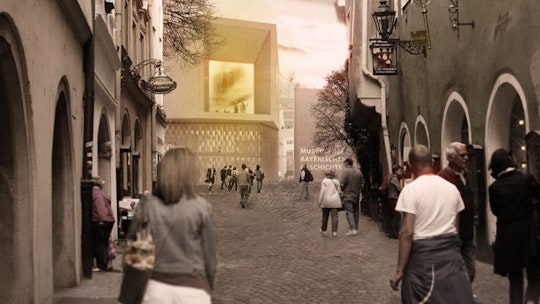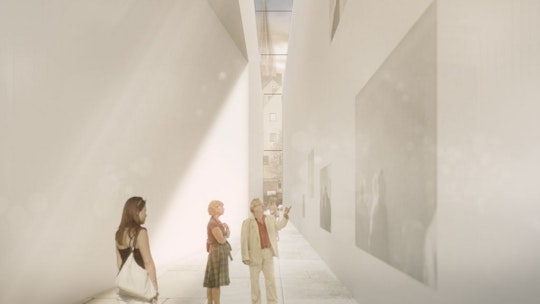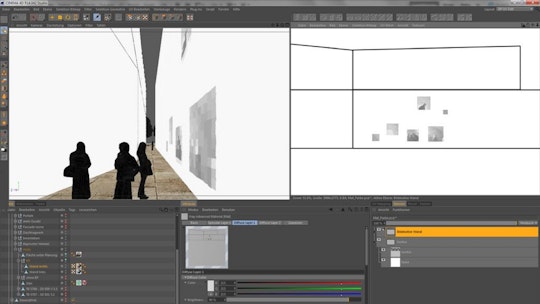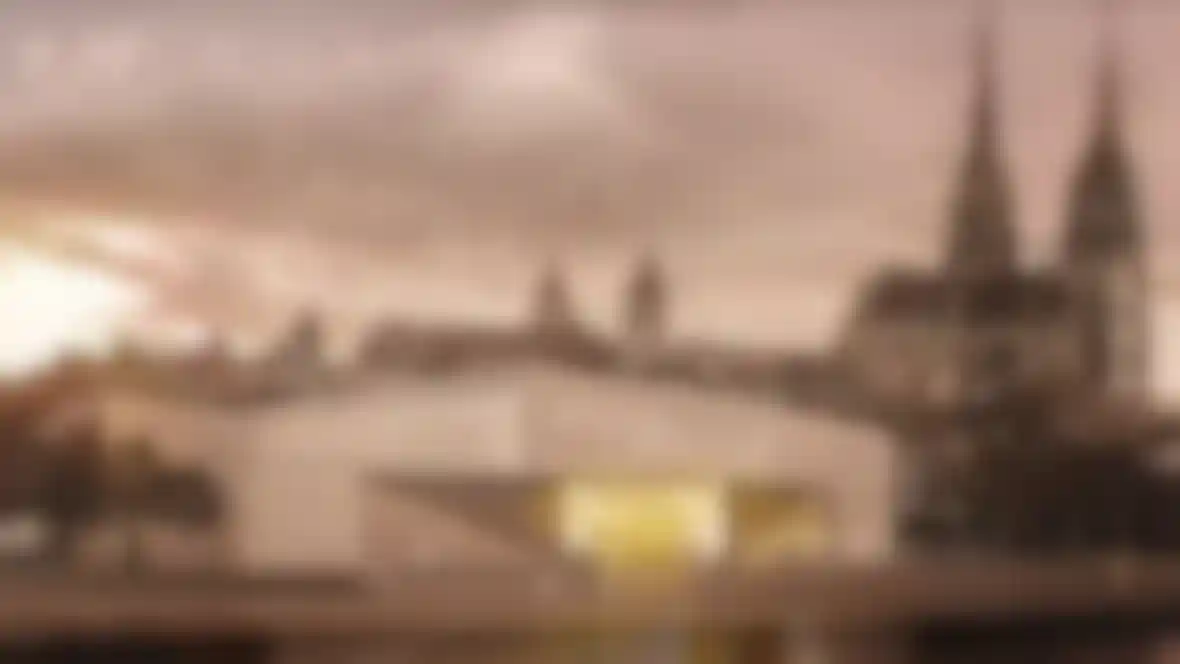
Bavarian State History Museum 200 entries were submitted for an architecture competition for a new museum in Regensburg, Germany – and the winning design was created with Maxon Cinema 4D.
When the historic section of Regensburg was declared a World Heritage Site in 2006 it was seen as not only an award and an opportunity but also as a challenge for the future. Tourists from all over the world will want to visit Regensburg but any new structure built would have to meet a wide range of requirements, including having the right aesthetics, fitting into the traditional look of the historic section and effectively fulfilling their intended purpose.
The city of Regensburg was confronted with exactly these issues when it decided to build the Bavarian State History Museum in the historic section of town. This challenge was presented to architects who were invited to compete in a competition to design the new museum. Among the participants was Wöerner and Partner, who submitted their own design. The only thing that was missing was a fitting visualization of the design that had to be integrated into images taken of the proposed site. Wöerner and Partner decided to have the visualization done by Levin Dolgner, an experienced 3D artist, who was thrilled at the opportunity.
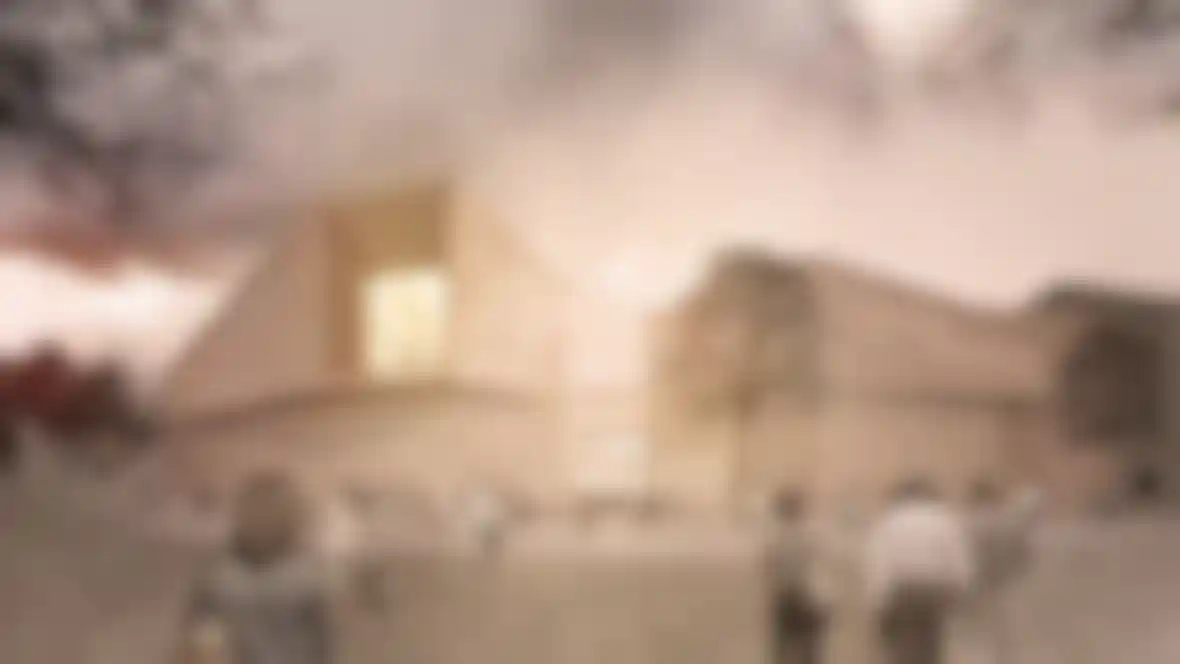
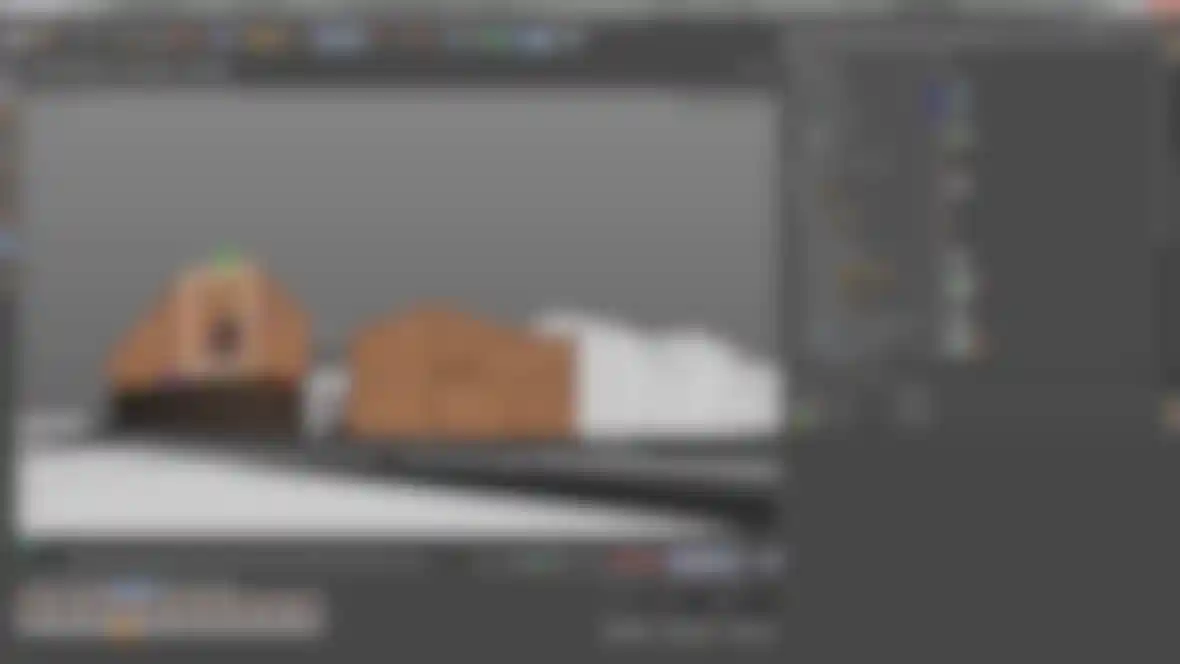
The project began with a photo shoot on site. The geometry, which was originally created in Allplan and subsequently edited in Cinema 4D, was divided onto layers and set up for rendering. The geometry was adapted to the scene using a Camera Calibration tag in Cinema 4D. BodyPaint 3D was used to edit the remodeled building’s UV coordinates and add a fitting structure to the façade. The lighting in the scene was then adapted to match that of the on-site photos. The scenes were rendered using Cinema 4D’s Multi-Pass function, paying special attention to the depth pass, which would be used to create realistic-looking contrast in the compositing phase. The fact that layers for Ambient Occlusion and shadows could be defined, rendered and applied separately was also a major factor in creating a successful visualization.
For Wöerner and Partner and Levin Dolgner, the competition ended up consisting of three tasks: Phase 1: Design and realization of the design; Phase 2: Editing the designs after winning the competition; Phase 3: A final VOF procedure that verified the winning entry’s feasibility and the submitting company’s ability to perform and its qualifications for realizing the project.
For Levin Dolgner, Cinema 4D was a fundamentally important tool in all three phases, whose flexibility and reliability proved to be invaluable assets.
Website woernerundpartner:
www.wtr-architekten.de
Website Levin Dolgner:
www.levindolgner.de
