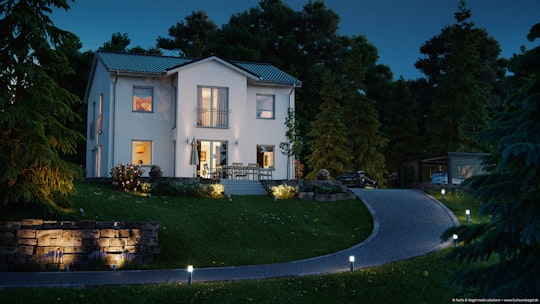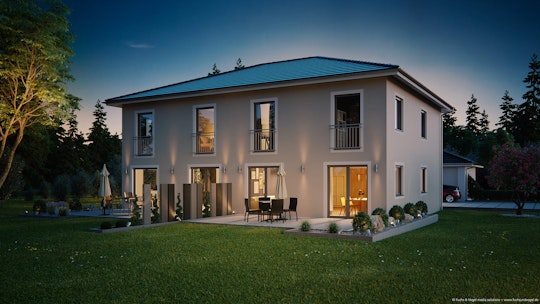
Everything Under One Roof Fuchs & Vogel uses Cinema 4D to create more than 100 renderings to visualize all variations for a series of prefab houses for the Layer Group.
The Layer Group is a developer and real estate specialist that has headed the construction of more than 530 homes in the last ten years alone. Home buyers benefit from the excellent fiscal planability and the full service that the Layer Group offers. To meet customers’ individual needs, the Layer Group has a portfolio with a wide range of houses from trendy houses flooded with light to elegant city dwellings.
They asked the design agency Fuchs & Vogel to create an attractive visualization of their range of homes, both by day and by night. In addition to the outdoor visualizations they also wanted the interiors to be shown as they would look in an average household. It was important to create a cozy, homely atmosphere – and not a sterile designer home look. Aside from specifications, Fuchs & Vogel were free to design the visualizations as they saw fit – which meant that they created all outdoor elements as well as the home interiors themselves.

Fuchs & Vogel modeled the houses entirely in Cinema 4D. They wrote their own Python plugin that let them quickly load and scale the blueprints in Cinema 4D. This plugin – which can be downloaded for free at the Fuchs & Vogel website – was a great timesaver and made it possible to work very precisely.
This was the first large project for which Fuchs & Vogel used Octane Render. Since the studio’s existing object library wasn’t using Octane materials, the artists initially worked without textures. After the client had approved the clay renderings, Fuchs & Vogel got to work on the textures and lighting.




The interiors were created in a similar fashion: they were also laid out without textures and submitted for client approval. The artists then ceated masks for the images and the team’s designers created a fitting color and interior design concept in Photoshop. This saved a lot of time because the 3D objects didn’t have to be textured or colored until the right look had been found.
“The Take System saves a lot of time, especially when working on large projects and it also reduces the chance of error.”
Since the client wanted different wall colors, roof tiles and windows for each house as well as daytime and nighttime visualizations, the Cinema 4D Take Manager, which was introduced in Release 17, was used to greatly speed up the workflow: using the Take Manager, all of a house’s variations could be realized in a single Cinema 4D file, which eliminated the time-consuming work of updating several individual files each time a change had been made. “The Take System saves a lot of time, especially when working on large projects and it also reduces the chance of error,” says Christian Fuchs.
A realistic-looking environment for the houses was created by adding numerous trees, plants and other natural elements to each scene. A great number of render instaces were used in order not to exceed the GeForce GTX 980 TI graphics card’s 6 GB of Memory.

In order to achieve the desired look with the least amount of compositing, Fuchs & Vogel also rendered object buffers in addition to the actual images, which allowed a flexible grading of images in After Effects. This workflow was, however, not very effective in the face of all the images that had to be created. Therefore, the designers decided to instead adapt the light and materials in conjunction with the Octane camera imagers during rendering. In the end only minor changes had to be made in the compositing phase.
In retrospect, Fuchs & Vogel benefitted greatly from Cinema 4D’s stability and improved workflow using the Take Manager in the successful completion of this comprehensive project with more than 100 rendered images.
Download the Cinema 4D Blueprint Importer:
https://www.fuchsundvogel.de/blog/2015-02-25-blueprint-tools
Website Fuchs & Vogel: https://www.fuchsundvogel.de
Website Layer Group: www.layer-gruppe.de



